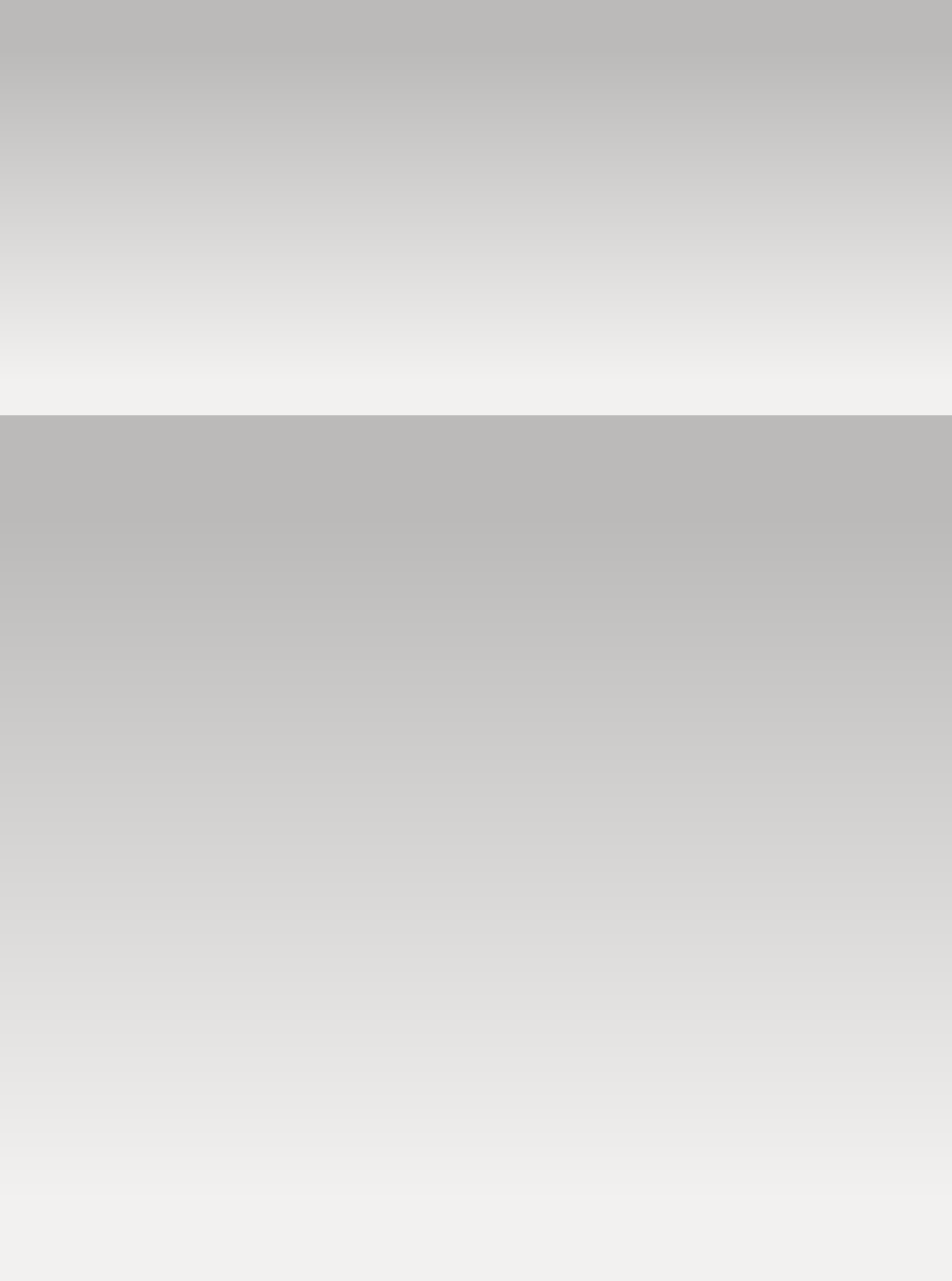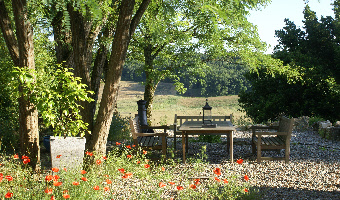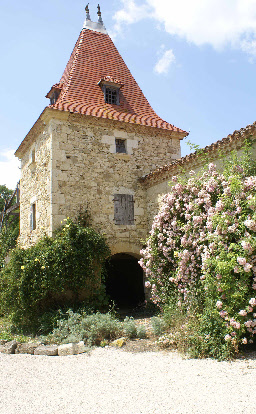

For further information please contact below with your queries and contact details
Nick@hawkley.org.uk
Moira@hawkley.org.uk
Non Contractural Document


Location Nasque is situated in the heart of the Gers aprroximately 15 kms north of the regional capital, Auch. Toulouse and its international airport lies some 85 kms to the east with the airports of Pau, Bordeaux and Bergerac all approximately 2 hours drive.
Situated on the brow of a hill Nasque has stunning views to the north, east and south as far as the Pyrenees over the rolling Gers countryside. Set at the end of a lane Nasque enjoys its own private land of 1.72 hectares (4.25 acres) of mature parkland and pasture. The immediate environment beyond is one of rolling arable countryside.
The Accomodation is set over two floors and totals approximately 540 m2. With 8 bedrooms and 5 bathroom / ensuites this is perfectly suited either for those requiring their own family privacy or for those wishing to run a Chambre d'hote or gite business. There is a further unfinished self contained apartment at ground floor level and one of the barns and pigeonnier have had permission granted for conversion to 2 gites.
OFFERS SOUGHT I.R.O. €995000.


The main residence is accessed via double oak doors, into the large reception hall
which is over-
To the left and right are two en-
Further along the corridor are two useful storage cupboards on either side, and to
the right a large individually designed oak staircase, leading to the upstairs. To
the left of the corridor is a glass panelled door leading into the sitting room which
has french doors, framed with exposed stone, leading onto the South terrace. The
floor is finished with ceramic ‘riven slate’ and a new wood burner provides a focal
point. Opposite the sitting room door is a door to the right of the hallway which
leads into the separate 'annex'. Further along from the sitting room is the South
lobby sitting area, which has French doors filtering in light throughout the year.
Over-
The kitchen and family room are situated next to the lobby, and again benefit from
French doors leading onto the South Terrace. The kitchen has a range of units with
wooden work-
Next to the kitchen is the utility room with base units and worktop with washing machine and dishwasher spaces. This room also houses the new central heating system and hot water boiler. These are both less than seven years old, carry a ten year warranty and are annually maintained.
Opposite the kitchen door is a pantry next door to which is a separate w/c with hand basin. At the end of the hallway is the rear entrance of the property and useful storage area for shoes and outdoor clothing.
A wide oak staircase leads to the landing which is light and spacious with wooden floors, some exposed stone walls and inset spot lighting to the ceiling. At the far east end of the landing bedroom three is accessed via its own south facing sitting room and is found on the right of the landing. The bedroom has 2 exposed stone walls and access onto the East facing balcony. To the rear of the balcony is a large glass panelled window which filters light onto the whole landing area. A second large mezzanine marks the end of the landing, looks down onto the main entrance hall, and out through this large picture window to the surrounding countryside.
Bedrooms four and five are situated on the left of the landing. Bedroom four has
east and north facing windows, exposed stone walls, a wooden floor and a connecting
door onto the outside balcony where it enjoys views across to the East. There is
a shower room with separate WC next to bedroom four. Bedroom five has a north facing
window, wooden floor and built in storage space; the plumbing is in-
At the West end of the corridor and next to the main suite is an eighth bedroom with
a stained wooden floor, beamed ceiling, display shelving and North facing window.
To the right is the family bathroom, with a bath and wash-
Finally overlooking the South terrace is the main suite; entering to its sitting
area it has an original wooden fireplace, a beamed ceiling and stripped wooden floor
boards. The wooden floor continues into the ensuite, which has a large shower, wash-